
- The James Jaquess House (President's House)
- Putnam/Springer Center
- MacMurray Science Hall
- Annier Merner Chapel
- McClelland Dining Hall
- Jane Hall
- Rutledge Hall
- Kathryn Hall
- Tennis Courts
- Henry Pfeiffer Library
- Soccer Field
- Gamble Campus Center
- Julian Hall
- Don Timm Field
- Jenkins Education Complex
- Gordon Facilities Management
- Palmer Softball Field
- Franklin Building
- Freesen Football Field
- Kendall House
- Michalson House
- Norris House
Parking
- Residents
- Commuters
- Faculty and Staff
- Accessible
- Visitors
- Admission visitor parking is available by McClelland Dining Hall, across from Kathryn Hall.
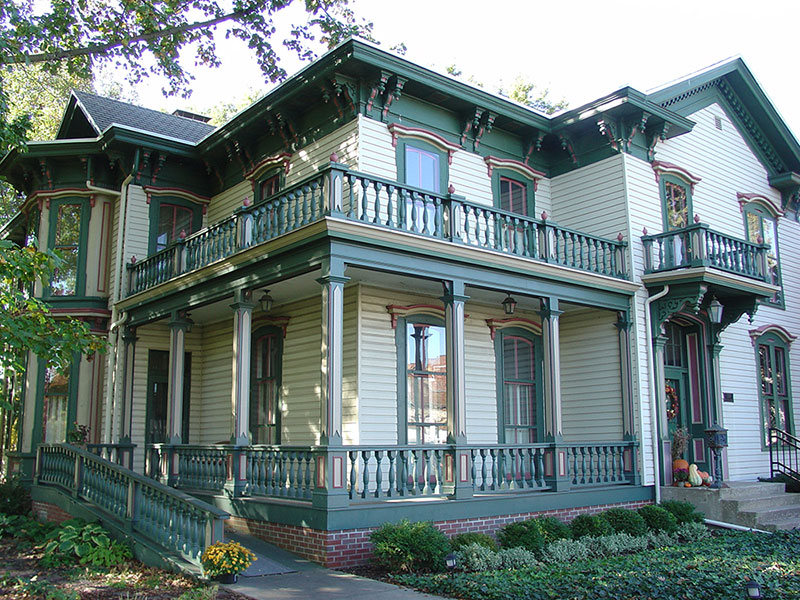
James Jaquess was MacMurray College's first President. During the Civil War, he was Chaplain of the 6th Illinois Cavalry and later Colonel of the 73rd Illinois Infantry. With Lincoln's permission, he visited the Confederacy in 1863 to talk with leaders of the Methodist Episcopal Church South about ending the war. The following summer, Lincoln sent Jaquess and author James Gilmore to talk with the President of the Confederacy. They publicized Jefferson Davis' declaration, "We are fighting for independence — and that, or extermination, we will have." Lincoln next engaged Jaquess as one of his "private agents." He reported on meetings in Canada between Confederates and anti-war Americans and worked with a Confederate scientist to create a self-extinguishing bomb.
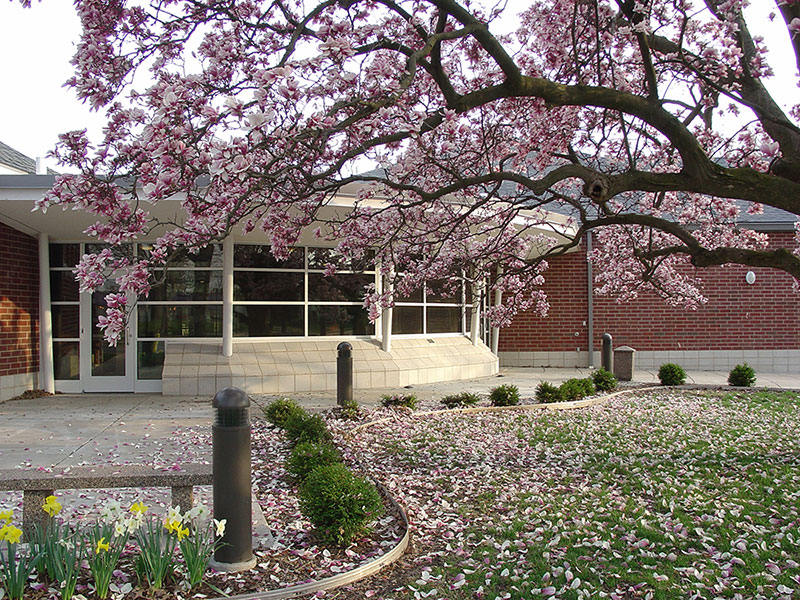
The Putnam/Springer Center was dedicated in 2002 and initially housed the art and music departments. The building was originally called the Putnam Center for Art, named after Irene Jones Putnam, class of 1931, and William H. Springer Center for Music, named after Lifetime Trustee William Springer. The building was shortened to its current name in 2012, after the nursing department moved to Springer Center when the Norris Education Building closed.
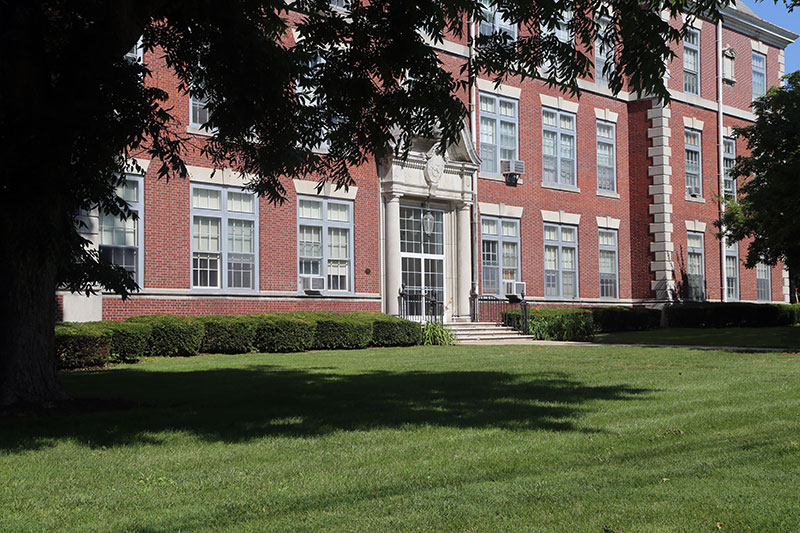
Senator James E. MacMurray helped pay for the construction of the Science Hall which was completed in 1928 and named in his honor. On the front of the building, there are three names inscribed on each stone plaque located on the third story between the windows of each wing. The south plaque says Aristotle, Copernicus and Bacon, and the north plaque says Newton, Darwin and Pasteur. The building was dedicated on Commencement Day in 1928 and Jane Addams, the "Mother of Social Work," delivered her speech "Efforts Toward World Peace" at the event.
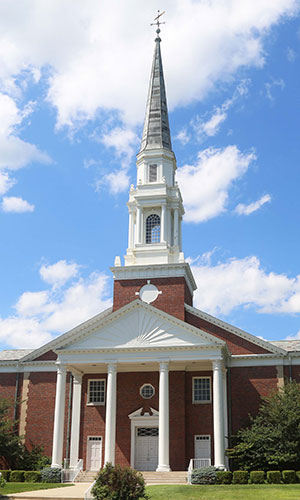
In 1944, as a way to visibly commemorate the College's Centennial anniversary, the Board of Trustees agreed that the building of a chapel should be part of the celebration. After its dedication in 1948, Annie Merner became a central location on campus where the college community could come together for worship. The chapel continues to be a very important part of MacMurray and Jacksonville's histories, and is currently used for various campus and community events as well as wedding ceremonies.
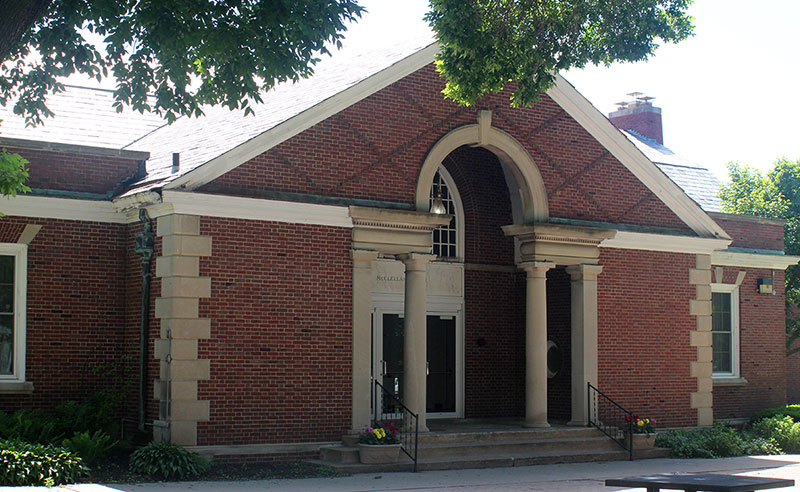
McClelland, or "D-Hall" as students have coined it, was built in 1930 and named after the College's eighth president, Dr. Clarence McClelland, who helped secure the funds needed to build the dining hall. D-hall can seat approximately 450 people and is the main location on campus where students can go to enjoy a meal.
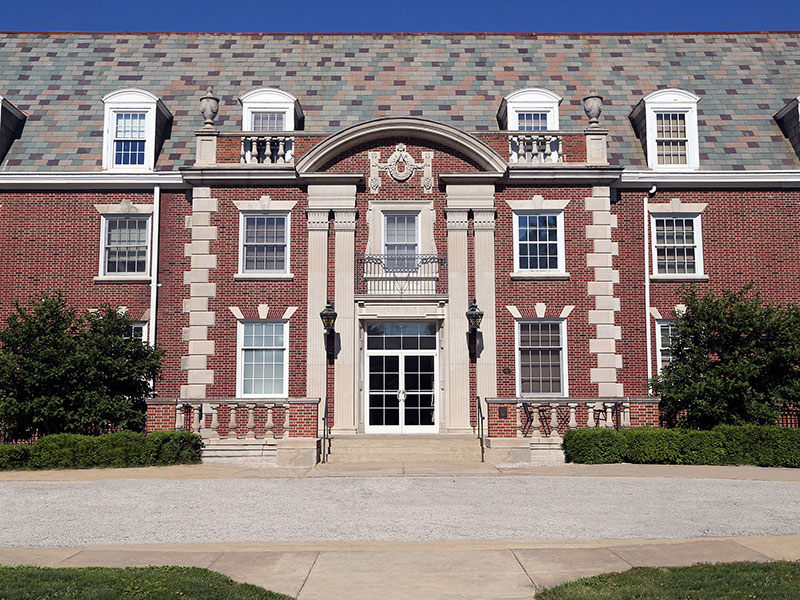
Jane Hall was the first residence hall for senior women and was named after Senator MacMurray's second wife, Jane Areson MacMurray. It was constructed in 1930 with two wings added to the hall in 1939. Dorm rooms are arranged in a suite style with two rooms sharing a connecting bathroom. Today, Jane is a co-educational dorm for juniors and seniors.
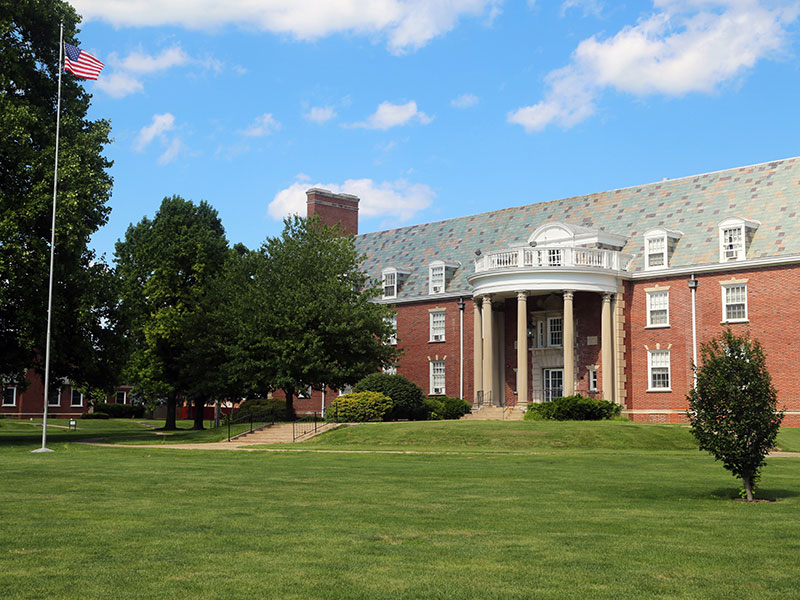
Rutledge Hall is a residential building located on North campus and was completed in 1937. Thanks to a big donation made by Board of Trustees President James MacMurray, this was one of the first buildings built on campus after the Great Depression. The students were given permission to name the building and decided to name it after Ann Rutledge as a tribute to Abraham Lincoln's first love from Salem, which is located 35 miles from Jacksonville. In honor of the first eight presidents of the College, the names Jaquess, Andrus, McCoy and Adams are inscribed on the south plaque and Demotte, Short, Harker and McClelland are inscribed on the north plaque. It remained an all-women's dorm until Fall of 2009.
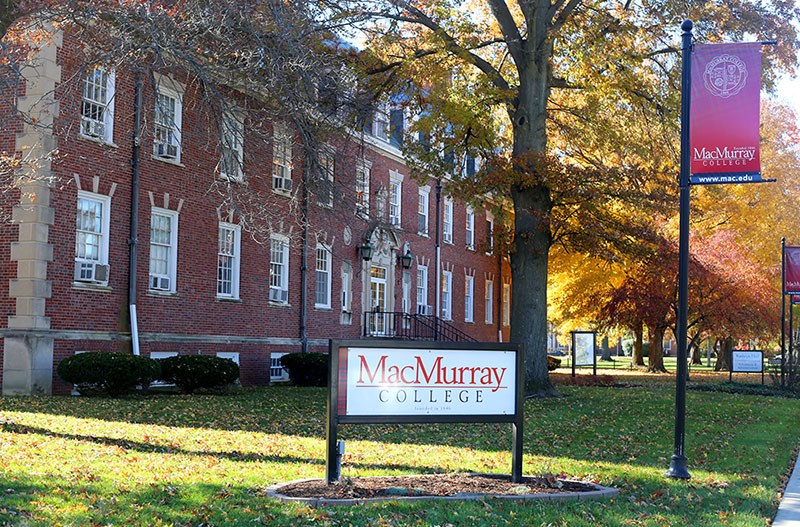
Kathryn Hall was constructed in 1947 with the first women moving into the dorm in January of 1949. It was the last women's dorm to be built and was named after Senator James E. MacMurray's third wife who also served as President of the Board of Trustees. After Main Hall was demolished in 1975, Kathryn Hall was transformed from a dorm into an administration building.
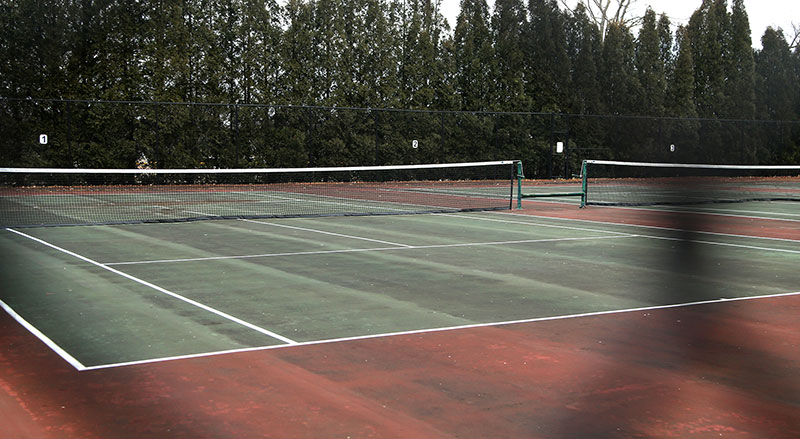
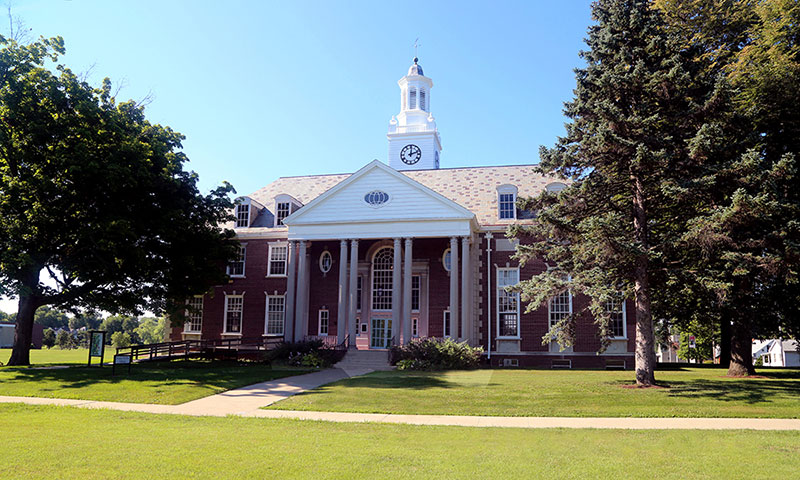
Originally housed in the old Main building (razed in 1975), the library was a single room to be used by the students, faculty and staff; however, due to extensive growth at the College between 1928 and 1937, there was a need for a bigger library. Henry Pfeiffer Library was built in 1941 to meet this need. Today, students go to the library to get help with tutoring and study skills at the Center for Learning Excellence or to get resources and assistance from the librarians for research.
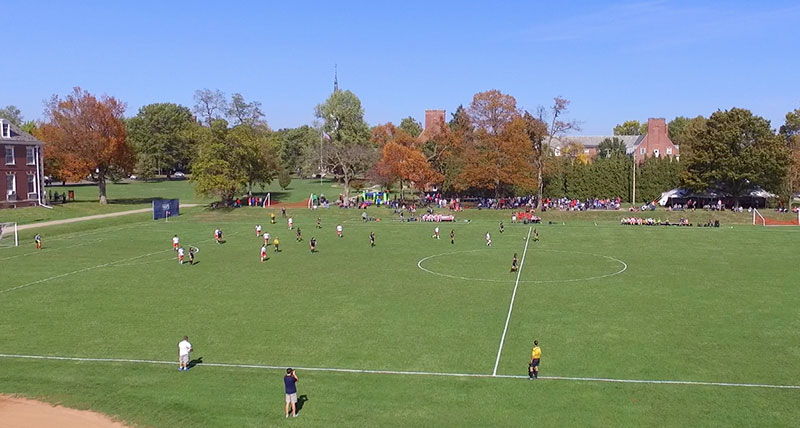
The soccer field, in conjunction with Don Timm Baseball Field, is a uniquely designed dual-purpose athletic facility. It is located in the heart of the MacMurray campus and is the home of Highlander baseball and soccer.
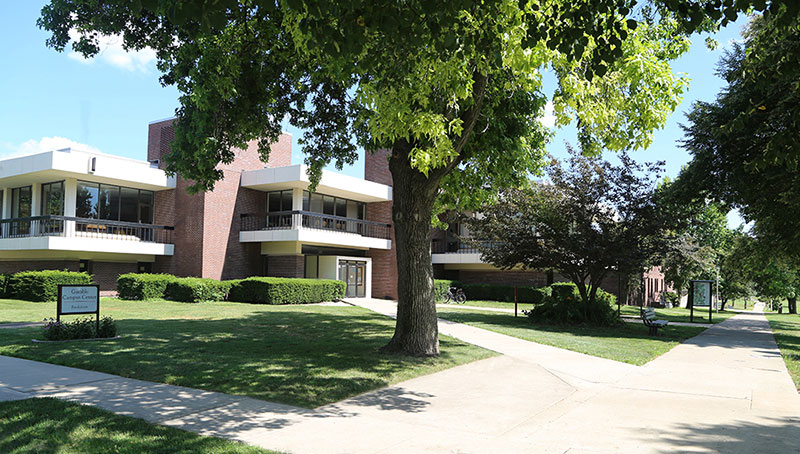
The Gamble Campus Center, finished in 1965, helped to unite the North and South campuses. The building was named after Mrs. Merritt C. Gamble, a donor and trustee of the College, and currently houses the Bookstore, Campus Security, Health Services, the Mail Center, Religious Life, Residence Life, Student Life and Piper's Grill. A central location on campus, Gamble is the helm of student activity where student organizations meet and students hang out to grab a coffee at Highland Grounds and watch a movie, compete in video game tournaments or play a round of pool with their peers.
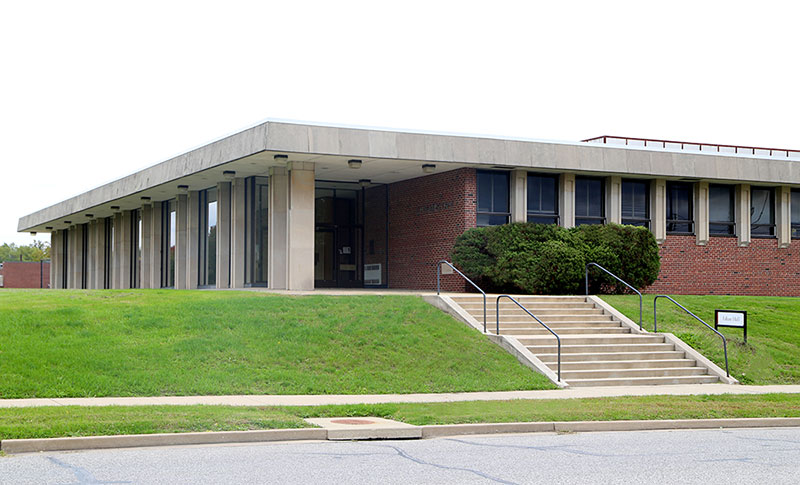
Julian Hall was built in 1964 and named after Dr. Percy Lavon Julian, a well-known organic chemistry professor. His wife, Anna Johnson Julian, was a notable sociologist as well as a trustee of the College. Julian is the hub of the biology and chemistry departments. Students taking a biology or chemistry course will often attend their lectures and labs in Julian.
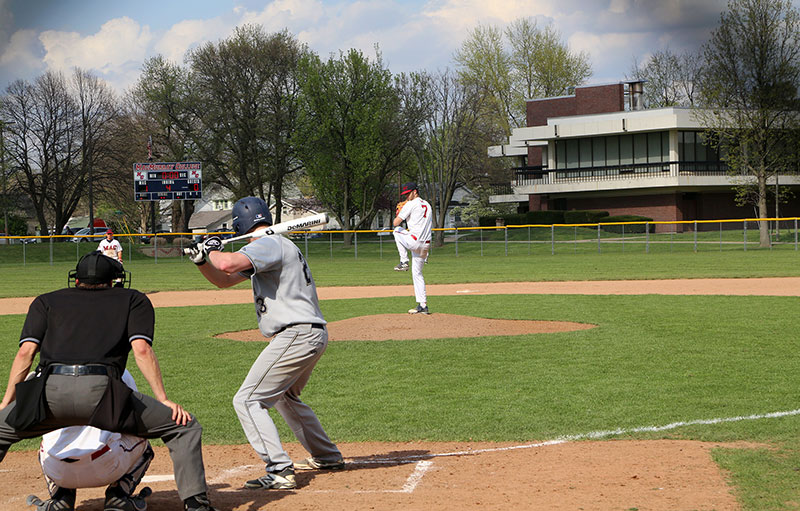
Don Timm Baseball Field, in conjunction with the soccer field, is a uniquely designed dual-purpose athletic facility. It is located in the heart of the MacMurray campus and is the home of Highlander baseball and soccer.
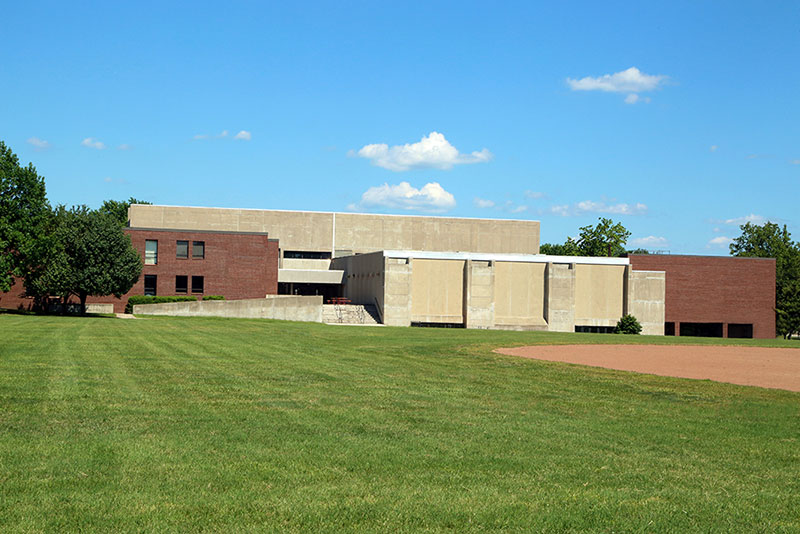
The Education Complex was completed in 1975 and allowed for the razing of Main Hall. When it was built, the building helped to better unify the campus connecting both North and South campuses. It was renamed Jenkins Education Complex in 2006 after Mary Louise Powell Jenkins, class of 1915, who was a dedicated alumna and generous donor to the College. Jenkins Education Complex is home to the Athletics Department, the Office of Career Services, One-Stop Student Services and the School of Professional Studies.
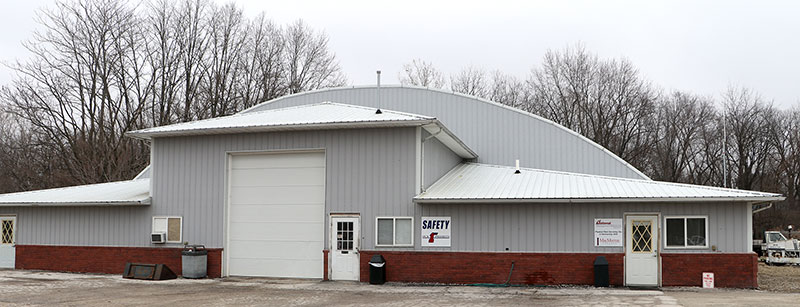
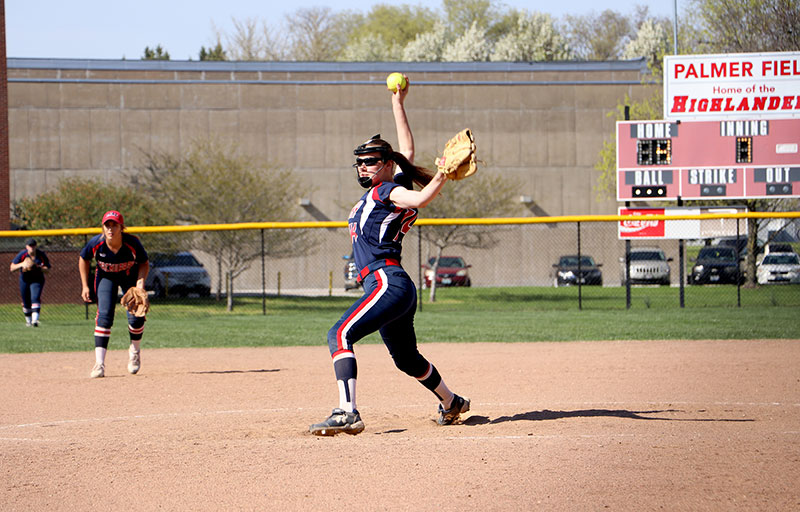
Constructed in 2003 as part of a campaign, Palmer Field is the official home of Highlander softball. The field is located in the southern area of campus across from Freesen Field and next to the Jenkins Education Complex. It includes site preparation, dugouts, a scoreboard, a new backstop and fencing, and stadium-quality bleachers located behind the backstop.
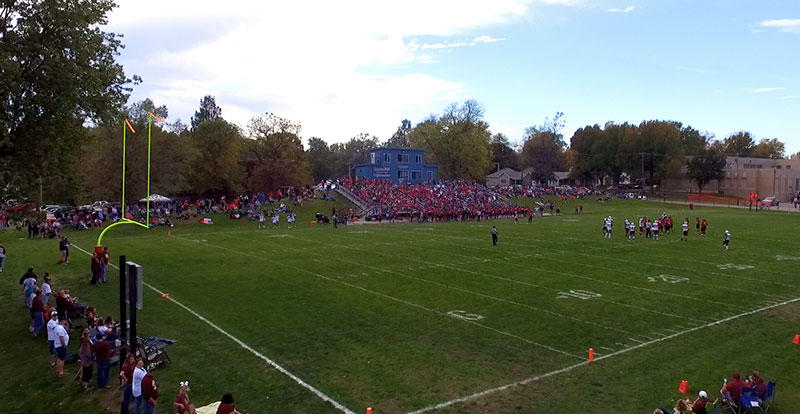
Constructed in 2003, Freesen Field is the official home of Highlander football. The field is located in the southern area of campus and sports a natural grass playing surface, stadium seating for up to 1,000 people on the home side of the field, a press box, and visitor seating for 400.
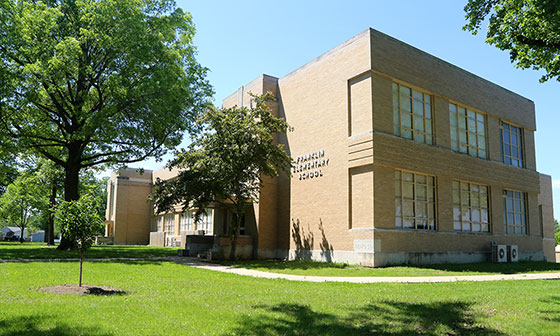
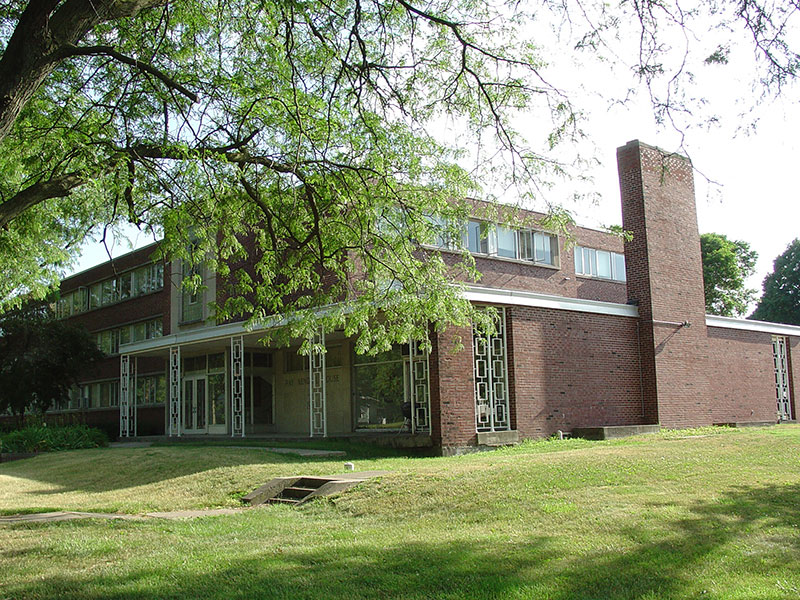
Kendall House was completed in 1961 and was an all-male dorm added to South campus. The dorm was named after Mrs. Ray Kendall, a former MacMurray trustee and alumna of the class of 1899. Currently, Kendall is a co-educational dorm for underclassmen.
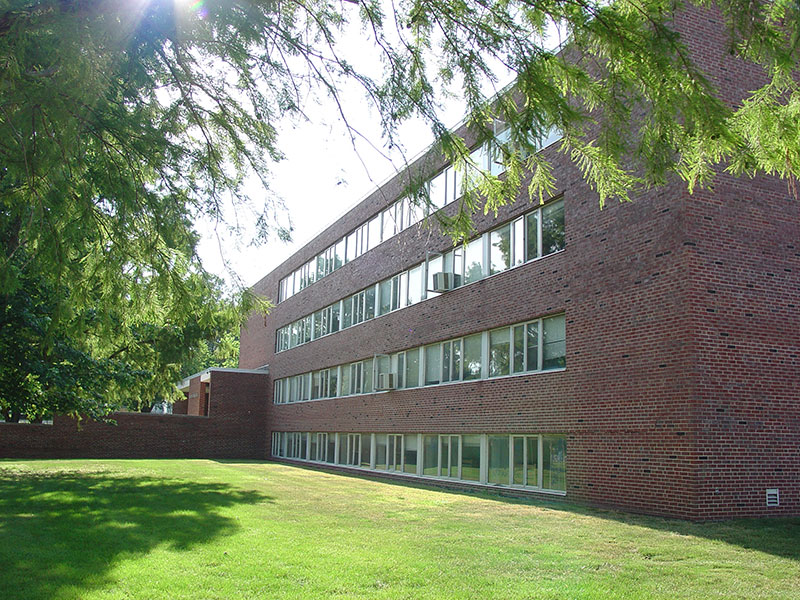
Michalson was the last dorm constructed in 1966 on South campus. Originally a men's dorm, it was named after former president, Gordon E. Michalson. The dorm was closed due to damage from the 2011 flood.
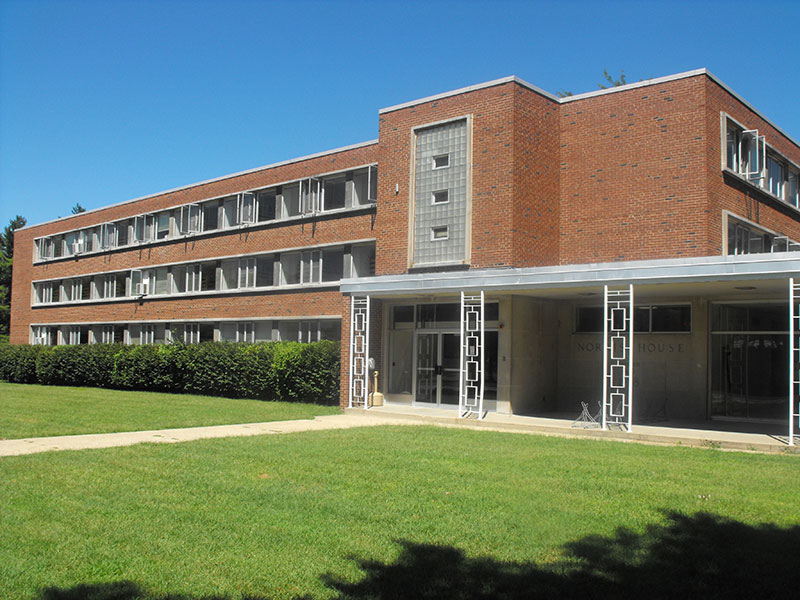
Norris House opened in 1959 and was named after former MacMurray President, Louis W. Norris.